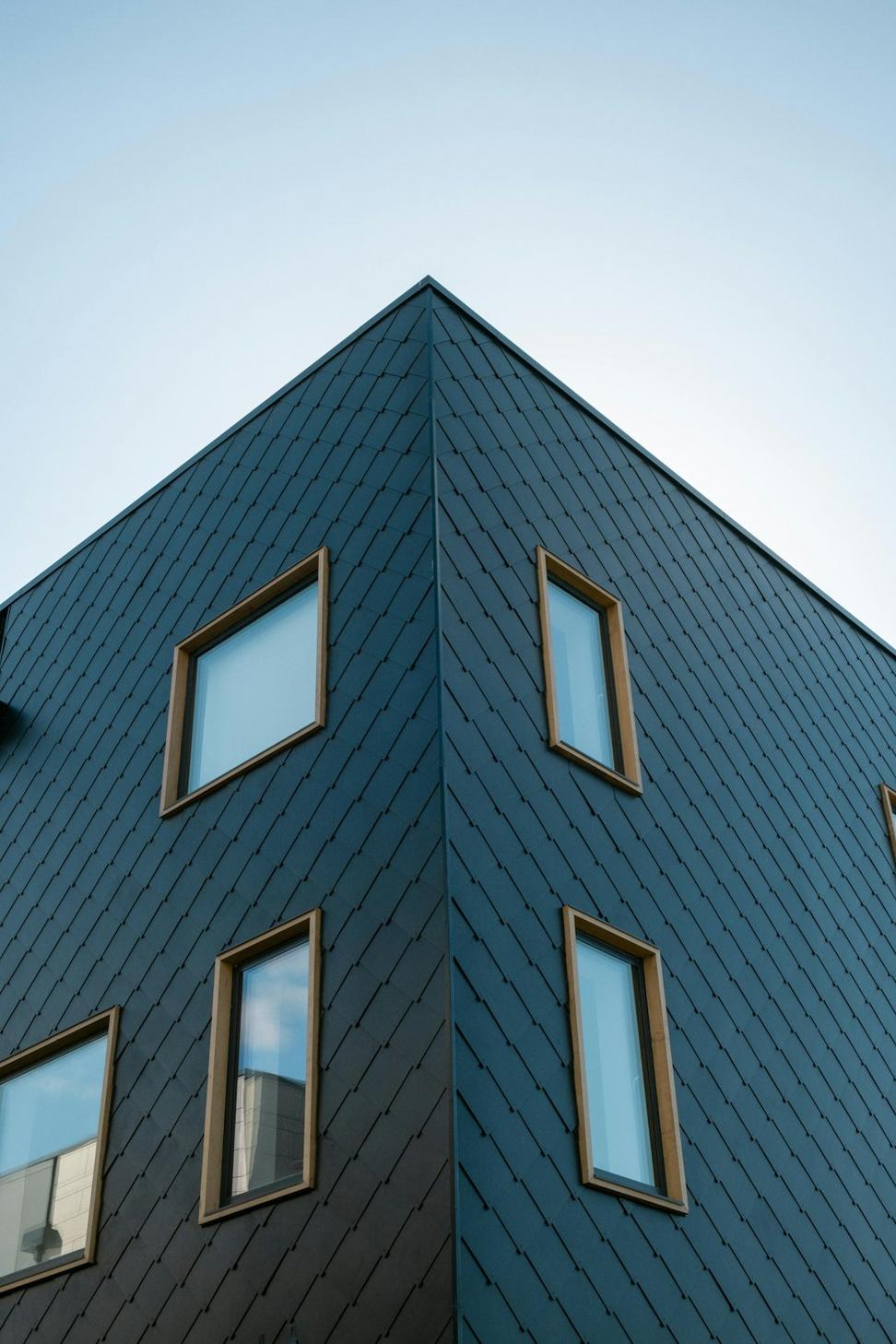
Why We're All-In on Sustainable Design
Look, I'll be honest—when I started in architecture back in the early 2000s, green building was seen as this niche, expensive thing that only hippies and rich clients cared about. Fast forward to 2025, and it's become clear that designing without sustainability in mind is just...lazy? Irresponsible? Both, really.
Here in Vancouver, we've got some of the most forward-thinking building codes in North America, and honestly? They've pushed us to get better. Every project now starts with the same question: how can we make this building work with the environment instead of against it?
Our approach isn't about slapping solar panels on everything and calling it a day. It's deeper—passive heating strategies, natural ventilation, materials that'll last decades instead of years, and designing spaces that people actually want to be in (which means they won't tear 'em down in 20 years).